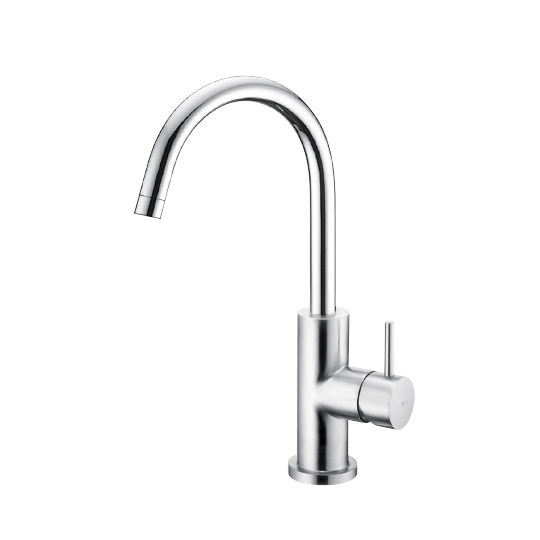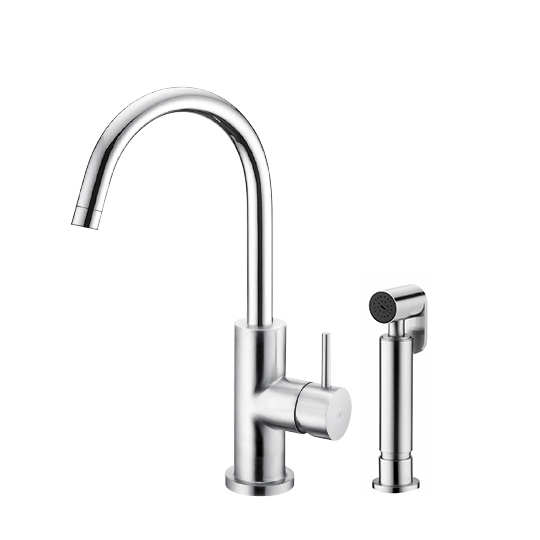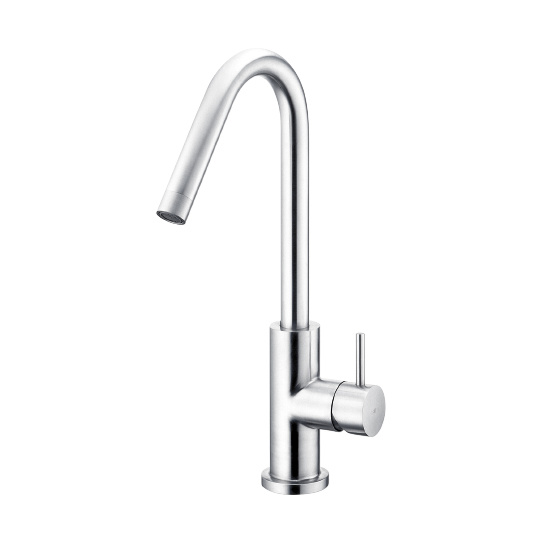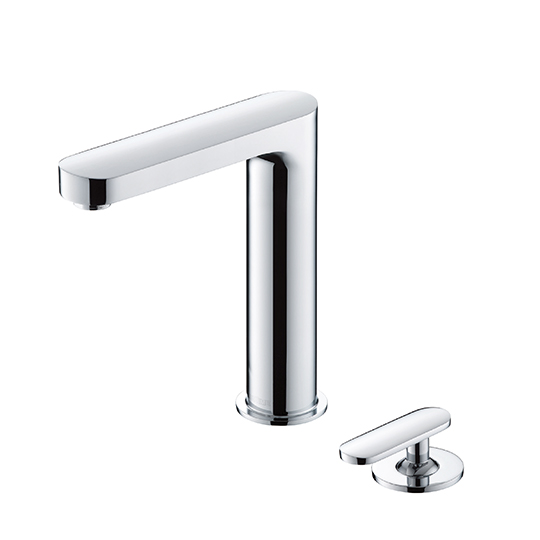YS114
This case is a single-family house located in a hillside residential community in Xizhi District, New Taipei City. Since the beginning of the design, the building is restricted to the northwest corner of the base. As a result, on this 280 square meters of land, the allowable construction area is less than 100 square meters. The building must be developed vertically, becoming a five-floor single-family house, and the indoor area on each floor (including the area of the stairs and elevators) ranges from 46 to 76 square meters.
The main challenge of the design is to meet the living style of the family of six and three generations in a limited space in such a limited space, as well as respond to the humid and rainy climate in the Xizhi area. Therefore, designer selected JUSTIME stainless steel faucet which could stand for the strict weather condition.
.jpg)
.jpg)
.jpg)


.JPG)



